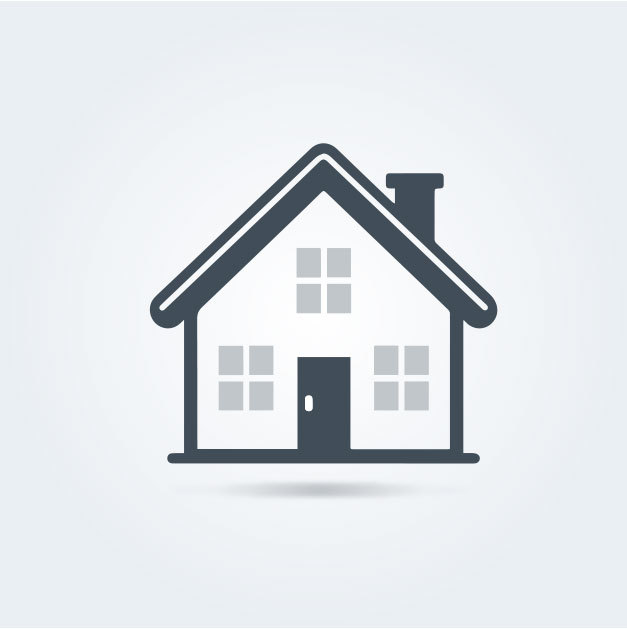Peacefully positioned on a private rear section, this immaculately presented home offers modern family living with generous space, thoughtful design, and a picturesque outlook.
Designed with family living in mind, the 192sqm (approx.) floor plan seamlessly connects the open-plan kitchen, dining, and living areas, with a separate lounge providing flexibility for relaxation or entertaining. A log burner, heat pump, and full double glazing ensure year-round comfort, while the home’s thoughtful layout enhances everyday functionality.
Accommodation is well-appointed, featuring four bedrooms, including a master with a walk-in robe and ensuite. A family bathroom, separate toilet, and internal access double garage (with laundry) further enhance convenience.
Beyond the home, the 945sqm (approx.) section is fenced and landscaped for privacy, with off-street parking, a sheltered outdoor entertaining area, and a stunning rural backdrop adding to the appeal.
Positioned for easy access to Darfield’s amenities, this superb property promises an exceptional lifestyle in a sought-after location.
